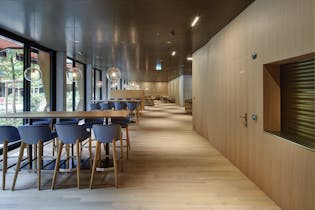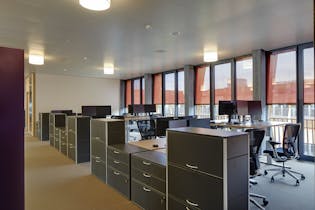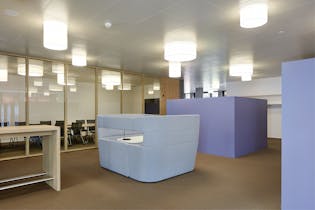With the move to its new headquarters in the capital of the energy canton of Aargau, Swissgrid is getting closer to its customers and partners. The new company building offers a flexible workstation environment, one of the most modern grid control rooms in Europe and supplies Aarau with an architectural highlight.
After three years of construction, Swissgrid moved into its new headquarters in Aarau in June 2018. As the owner and operator of the Swiss transmission grid, we are now even closer to our customers and partners.
Yves Zumwald, CEO Swissgrid has this to say: «In achieving this milestone, we have laid an important foundation for Swissgrid's future development. The consolidation at the new location will enable much more efficient working methods, meet the demands of highly qualified employees and will thus increase Swissgrid's attractiveness as an employer.»
Contribution to dynamic urban development
A former industrial area, the district to the south of Aarau railway station is undergoing vigorous redevelopment to become a lively place to live and work. CSA Real Estate Switzerland, an investment group of the Credit Suisse Investment Foundation, acquired the former Electrolux site in 2011. The idea of using the site for the new Swissgrid headquarters developed from there. The Aarau architects' office Schneider & Schneider Architekten ETH BSA SIA AG won the study contract together with S+B Baumanagement AG from Olten. The Swissgrid building is seamlessly integrated into the existing new buildings and, with its striking glass and brass façade, provides Aarau with an architectural highlight. At the same time, it meets high security requirements as a component of Switzerland's critical infrastructures.
Long-term investment property
For the developer, the CSA Real Estate Switzerland investment group, the Swissgrid building is both a long-term investment for Swiss pension funds and a flagship project for its property portfolio. «Three years after the ground-breaking ceremony, Swissgrid was able to move into its new headquarters in the heart of Aarau. We are proud that this major project has been so successful thanks to the outstanding commitment of all those involved», says Andreas Roth, Product Manager CSA Real Estate Switzerland, Credit Suisse Asset Management.
HRS Real Estate AG erected the Swissgrid building together with an adjacent L-shaped residential building. «Due to the sophisticated technical installations and high safety requirements during construction, the Swissgrid building was an exciting and challenging project that allowed us to apply our expertise», explains Martin Kull, CEO of HRS Real Estate AG.
New grid control room
Swissgrid has also built a new grid control room inside the building. The control centre for the Swiss transmission grid is equipped with state-of-the-art technology. The large screen display for monitoring the power grid is one of the most modern of its kind in the world and consists of 24 laser-guided monitors that can be controlled individually. The display is designed to run for an uninterrupted period of ten years. The old grid control room in Laufenburg will be dismantled by the end of the year.
Modern working environment
The Swissgrid building comprises three upper floors, which are arranged around a central, green inner courtyard. The open office concept on the office floors provides employees with a working environment suitable for their tasks. Desk sharing allows space to be used economically and promotes a high degree of agility in working together as well as open innovation processes between employees. The new working methodology, which is lived by everyone from the management to the Executive Board to the employees, increases the level of exchange across team and divisional boundaries. With an inspiring working environment in a central location, Swissgrid has thus established itself as an attractive employer for highly qualified and talented individuals.
Sustainable buildings
The new headquarters is connected to Eniwa’s renewable energy-based district heating and cooling network. Free-cooling systems and cold/heat recovery systems are also in use. A photovoltaic system with a capacity of approx. 240 kWp is located on the roof. With the Minergie and Minergie-P standards, the exclusion criteria according to Minergie ECO and the greenproperty seal of approval, the building meets extremely high sustainability requirements.
Art and architecture: from an ant to an electron
Upon entering building canopy, visitors are welcomed by the first ants of an art project that runs through the entire meeting zone on the ground floor. «Where does the rainbow end?» is an art & architecture project by the Swiss-New Yorker artist Katja Loher. Rainbows have something magical about them. This is also true of Loher's rainbow, in which ants move through the elements of water, earth, air and fire, and then onwards into dreams. The seven sections of the video line represent the current flow, at the end of which the ants are transformed into electrons. Electrically-charged elementary particles whiz through the power grid to provide the people with a life filled with conveniences. The video bubbles are windows into other worlds, «miniverses», that inspire the viewer with philosophical questions. They act as a counterpoint to Swissgrid's technically complex working environment.




















